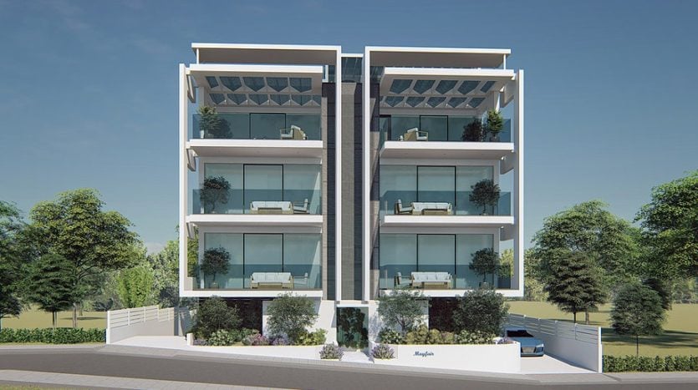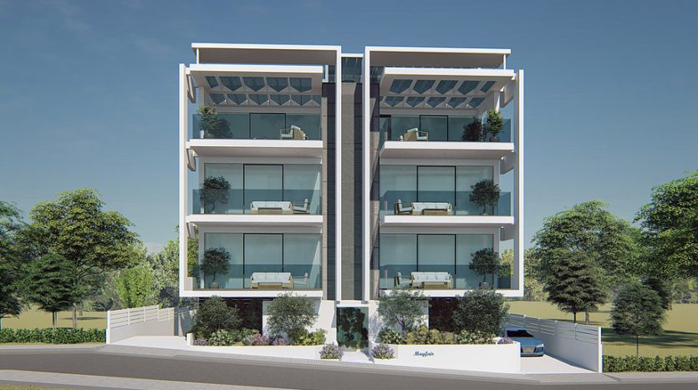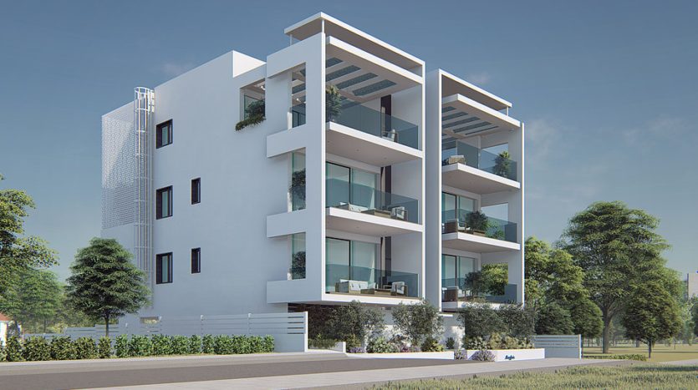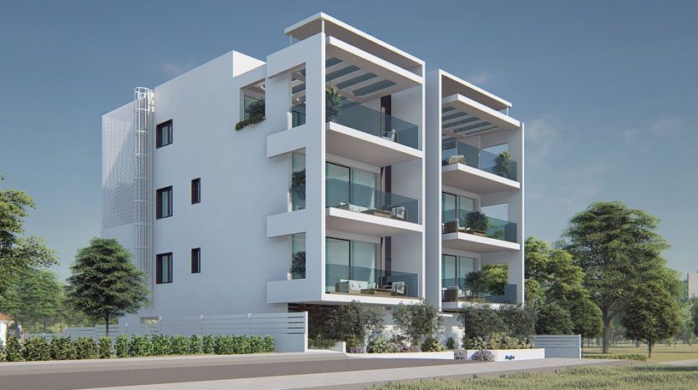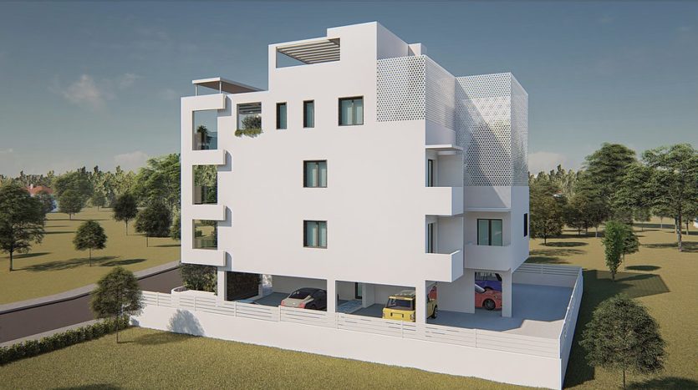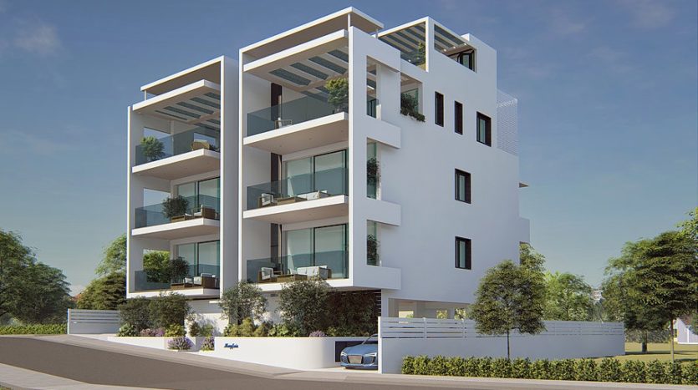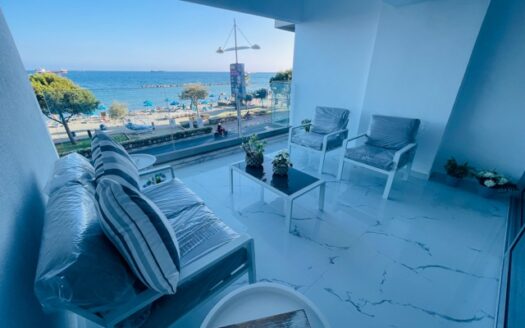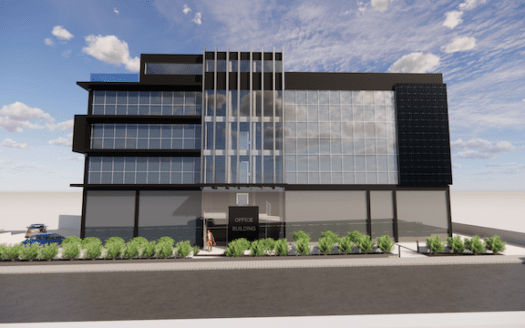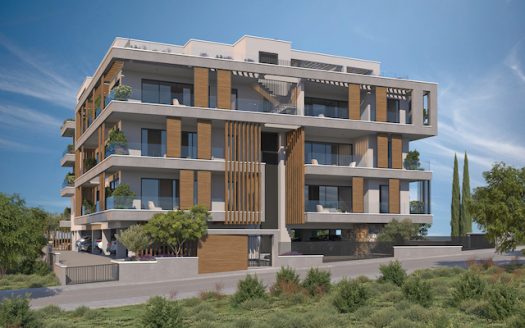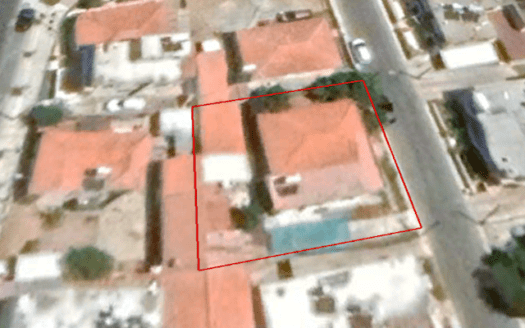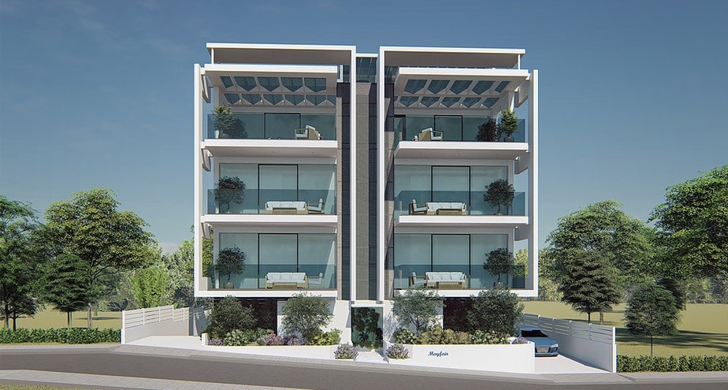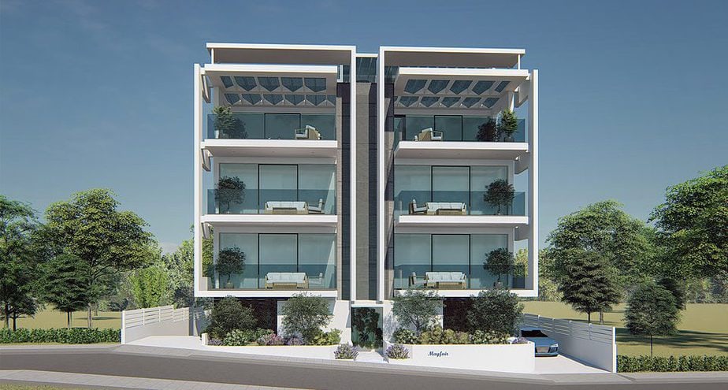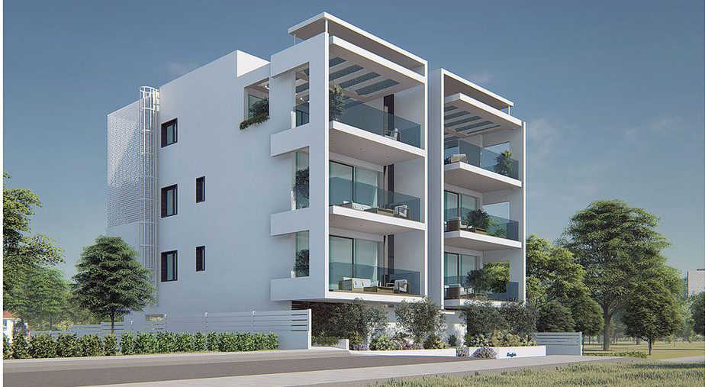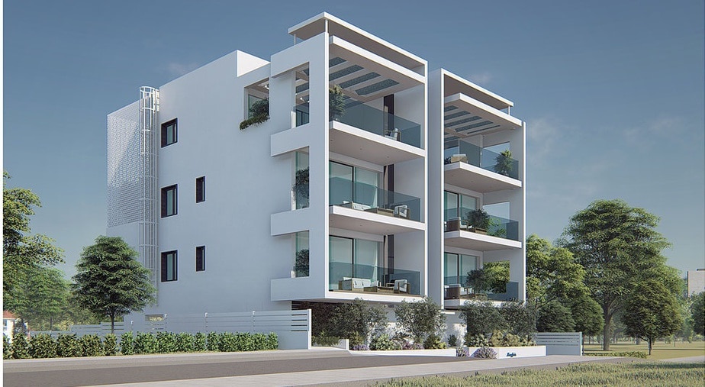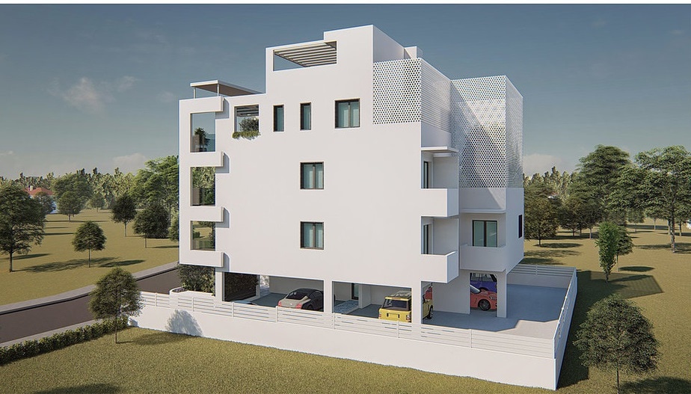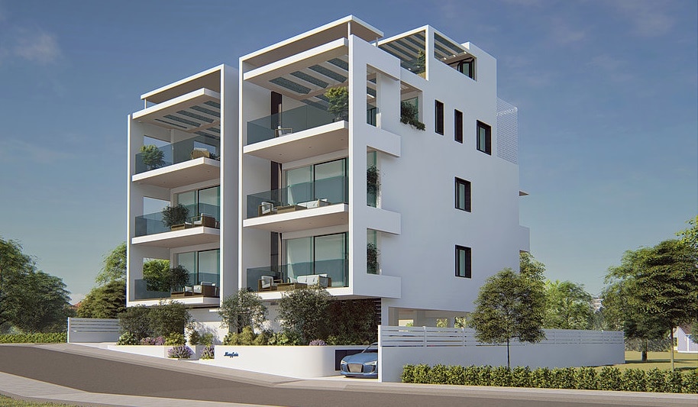Overview
- Property ID
- 30046
- 2 Bedrooms
- 2 Bathrooms
- 240.00 m2
Description
An artistically designed boutique residence, minimalistic and elegant with clean stylistic lines and a supreme architecture. The spaces and their details as well as the outside aspect reflects modernism. The apartments are finished and equipped with the highest standards featuring high ceilings and openings that make the best use of the natural light. The cutting-edge design is present throughout the entire building and the latest technology has been applied to create eco-friendly, low maintenance and sustainable spaces.
The building comprises of a ground floor entrance and three levels of just five apartments, one of 1 bedroom, two of 2-bedroom, one of 3-bedroom and a two bedroom penthouse with its own roof garden. There is a private social area on the 2nd floor for the exclusive use of the buildings’ tenants which includes a gym, kid’s play area and lounge area. Each apartment comprises of an entrance area, open plan kitchen and spacious dining/living areas that lead to an ample balcony. The bedrooms are larger than average size to accommodate one king size bed or two single beds with large built-in wardrobes. Adjoined to the master bedrooms there is an en-suit bathroom with dual access that can also be used from the other rooms.The two-bedroom penthouse has two large terraces and has access to a rooftop area that can accommodate a shower room with toilet, kitchen and barbeque facilities, a jacuzzi and an outdoor entertaining area with views to the city and the sea. Each apartment has an allocated covered parking and storage spaces on the ground level along with visitor and disabled parking spots, there is also a landscaped garden area at the front entrance.
Delivery Date: June 2025

